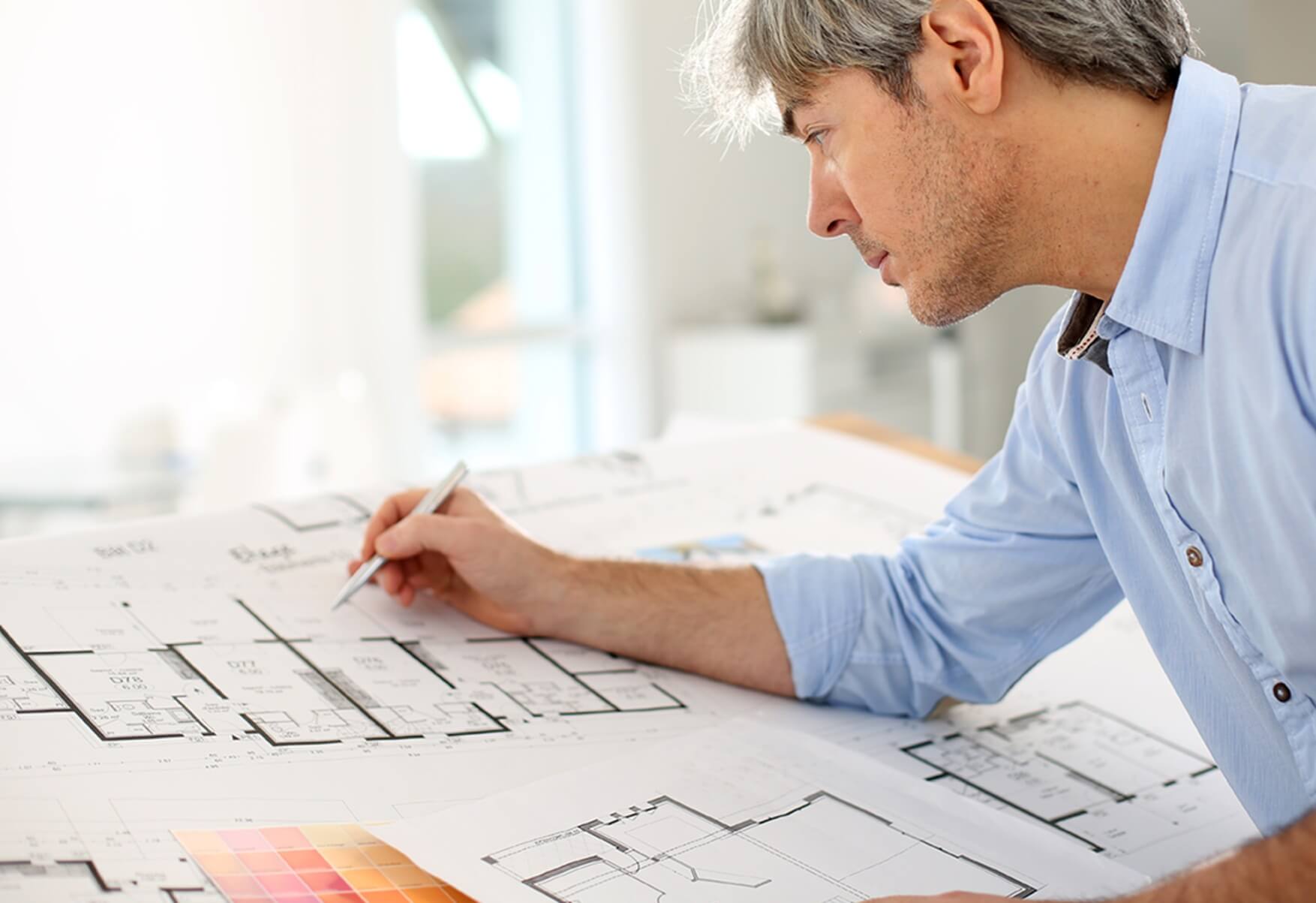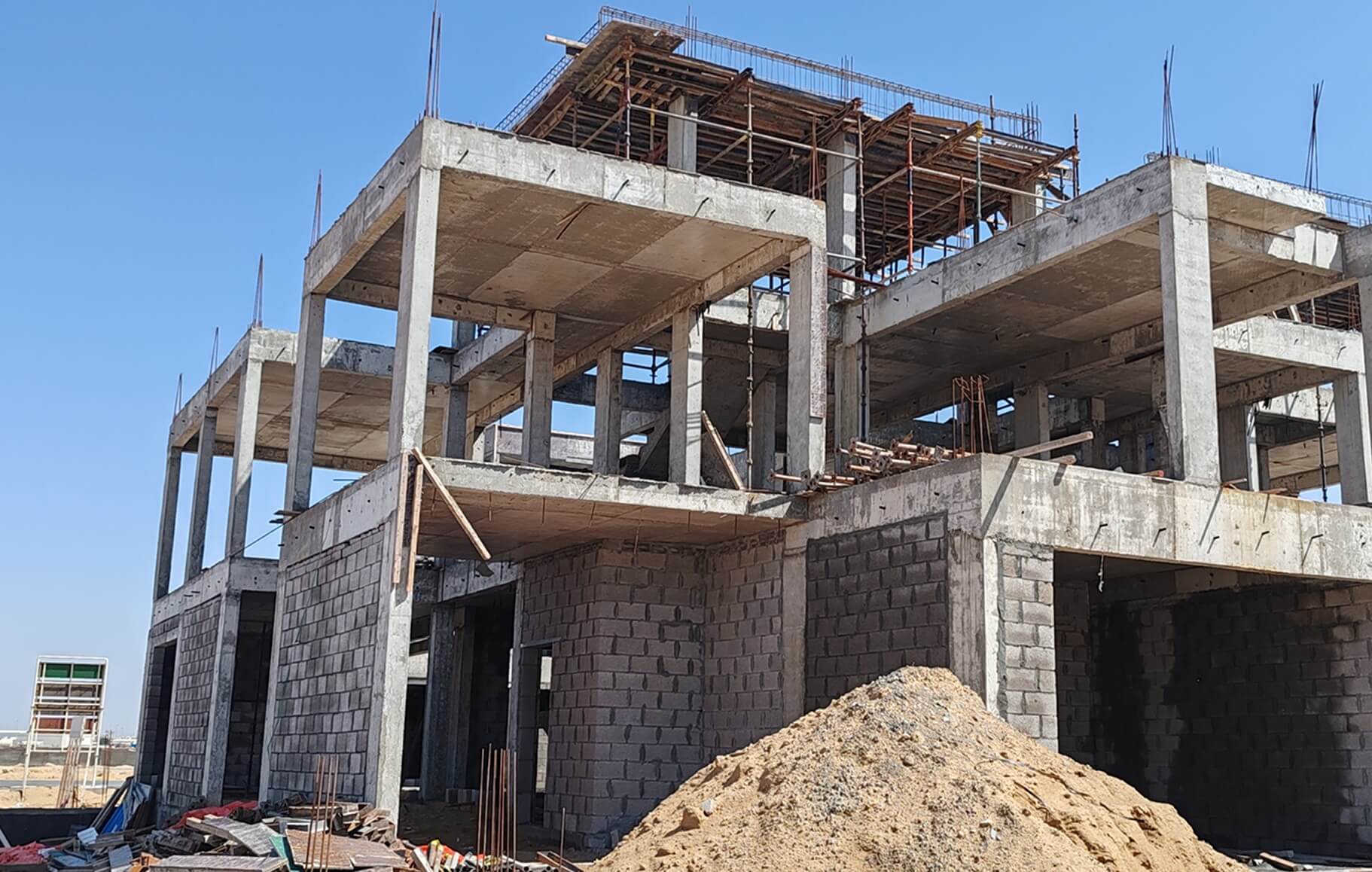A Philosophy Rooted
in Excellence
At Blackstone, our design philosophy balances form and function to create spaces that are as practical as they are beautiful. From architectural planning and interior design to 3D renderings, furniture selection, and landscaping — every detail is thoughtfully considered. We collaborate closely with our clients to deliver designs that reflect their vision, while staying rooted in innovation, sustainability, and financial feasibility.
The Design Process
Our structured process ensures clarity and efficiency at every stage.

PHASE 1 | Timeline: 3–5 Months
Concept Development
We begin by understanding your full vision — lifestyle, aesthetic, wants, and needs — and translate that into an initial design concept with curated finish selections.
This phase includes:
- Visioning sessions
- Lifestyle & aesthetic discovery
- Initial concept development
- Finish and material selections

PHASE 2 | Timeline: 1 Month
Design Refinement
We transform your concept into detailed plans, elevations, and specifications that serve as the foundation for construction — combining creativity with precision.
This phase includes:
- Floor plans & elevations
- Construction specifications
- Finalizing interior/exterior details
- Design approval checkpoint

PHASE 3 | Timeline: 12–18 Months (Build Timeline)
Coordination & Oversight
Our design team stays actively involved during construction to assist contractors and trades, ensuring the execution aligns perfectly with the original vision.
This phase includes:
- On-site design collaboration
- Vendor and trade coordination
- Ongoing material and fixture guidance
- Design oversight through project completion
